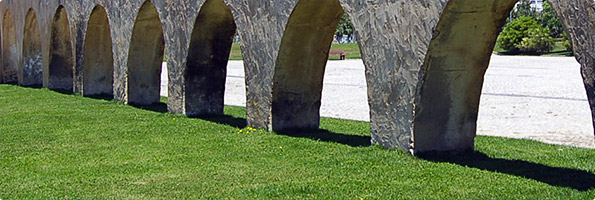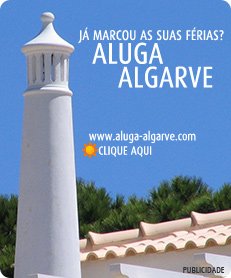





Procurar Imóvel

Em Destaque
Pesquisas Populares
casas Setúbal
casas para alugar Setúbal
apartamentos para alugar Setúbal
alugar apartamento Setúbal
casas para arrendar Setúbal
arrendamento Setúbal
aluguer de casas Setúbal
arrendar casas Setúbal
apartamentos para arrendar Setúbal
arrendar casa Setúbal
arrendar apartamento Setúbal
moradias para alugar Setúbal
alugar t0 Setúbal
alugar t1 Setúbal
alugar t2 Setúbal
t2 arrendar Setúbal
t1 arrendar Setúbal
t0 arrendar Setúbal
casas para alugar Setúbal
apartamentos para alugar Setúbal
alugar apartamento Setúbal
casas para arrendar Setúbal
arrendamento Setúbal
aluguer de casas Setúbal
arrendar casas Setúbal
apartamentos para arrendar Setúbal
arrendar casa Setúbal
arrendar apartamento Setúbal
moradias para alugar Setúbal
alugar t0 Setúbal
alugar t1 Setúbal
alugar t2 Setúbal
t2 arrendar Setúbal
t1 arrendar Setúbal
t0 arrendar Setúbal
Moradia nova V4 Quinta da Alembrança de Cima Almada - jardim, piso radiante, garagem, bbq, varanda, vidros duplos, painéis solares |
Gratuita
Tel
- REFCY-13407
- LocalQuinta da Alembrança de Cima
- Área145 m² | 311 m²
- EstadoNovo
- Construção2024
- Vista-
- Dist.Centro-
- Dist.Praia-
- Eficiência Energética
Sob Consulta
VIDEO Link:
https://www.youtube.com/watch?v=CO-Y2f5VPLM
- Distrito: Setúbal
- Concelho: Almada
- Freguesia: União das Freguesias de Laranjeiro e Feijó
- Local: Quinta da Alembrança de Cima
- Tipologia: T4
Moradia isolada T4 nova, com 2 pisos, com área útil de 145m², área bruta de 177m² e área de terreno com 311m².
Composta no RC por:
- Hall de entrada de 16m², com duplo pé direito;
- Sala de 27m², com vista para o jardim;
- Cozinha de 17m², equipada com forno, placa, campânula, máquina de loiça, combinado e microondas;
- Quarto com 13m²;
- Wc social de 3m², com base de duche.
Composta no 1ºandar por:
- Quarto com 13m², com varanda;
- Quarto com 14m²;
- Suíte de 21m², com closet e wc de 4m²;
- Wc social de 5m²;
- Garagem com 21m², com lavandaria.
Equipada com pré-instalação de ar condicionado, vidros duplos, piso radiante no wc´s, aspiração central, estores elétricos, vídeo porteiro, painéis solares, porta blindada e churrasqueira.
Exposição Solar: POENTE-NASCENTE.
Junto das acessibilidades.
New 4 bedroom detached house, with 2 floors, with a floor area of 145m², gross area of 177m² and land area of 311m².
Composed in RC by:
- Entrance hall of 16m², with double height ceiling;
- Living room of 27m², overlooking the garden;
- Kitchen of 17m², equipped with oven, hob, hood, dishwasher, fridge freezer and microwave;
- Bedroom with 13m²;
- Social bathroom of 3m², with shower base.
Composed on the 1st floor by:
- Room with 13m², with balcony;
- Bedroom with 14m²;
- Suite of 21m², with closet and bathroom of 4m²;
- Social toilet of 5m²;
- Garage with 21m², with laundry.
Equipped with pre-installation of air conditioning, double glazing, underfloor heating in the bathroom, central vacuum, electric shutters, video intercom, solar panels, armoured door and barbecue.
Sun exposure: WEST-EAST.
Next to accessibility.
Nouvelle maison individuelle de 4 chambres, avec 2 étages, d'une superficie au sol de 145m², surface brute de 177m² et superficie du terrain de 311m².
Composé en RC par:
- Hall d'entrée de 16m², avec plafond à double hauteur;
- Salon de 27m², donnant sur le jardin;
- Cuisine de 17m², équipée d'un four, d'une plaque de cuisson, d'une hotte, d'un lave-vaisselle, d'un réfrigérateur-congélateur et d'un micro-ondes;
- Chambre avec 13m²;
- Salle de bain sociale de 3m², avec base de douche.
Composé au 1er étage par:
- Chambre de 13m², avec balcon;
- Chambre avec 14m²;
- Suite de 21m², avec placard et salle de bain de 4m²;
- WC social de 5m²;
- Garage de 21m², avec buanderie.
Equipé de pré-installation de la climatisation, double vitrage, chauffage au sol dans la salle de bain, aspirateur central, volets électriques, interphone vidéo, panneaux solaires, porte blindée et barbecue.
Exposition au soleil: OUEST-EST.
À côté de l'accessibilité.
Composta no RC por:
- Hall de entrada de 16m², com duplo pé direito;
- Sala de 27m², com vista para o jardim;
- Cozinha de 17m², equipada com forno, placa, campânula, máquina de loiça, combinado e microondas;
- Quarto com 13m²;
- Wc social de 3m², com base de duche.
Composta no 1ºandar por:
- Quarto com 13m², com varanda;
- Quarto com 14m²;
- Suíte de 21m², com closet e wc de 4m²;
- Wc social de 5m²;
- Garagem com 21m², com lavandaria.
Equipada com pré-instalação de ar condicionado, vidros duplos, piso radiante no wc´s, aspiração central, estores elétricos, vídeo porteiro, painéis solares, porta blindada e churrasqueira.
Exposição Solar: POENTE-NASCENTE.
Junto das acessibilidades.
New 4 bedroom detached house, with 2 floors, with a floor area of 145m², gross area of 177m² and land area of 311m².
Composed in RC by:
- Entrance hall of 16m², with double height ceiling;
- Living room of 27m², overlooking the garden;
- Kitchen of 17m², equipped with oven, hob, hood, dishwasher, fridge freezer and microwave;
- Bedroom with 13m²;
- Social bathroom of 3m², with shower base.
Composed on the 1st floor by:
- Room with 13m², with balcony;
- Bedroom with 14m²;
- Suite of 21m², with closet and bathroom of 4m²;
- Social toilet of 5m²;
- Garage with 21m², with laundry.
Equipped with pre-installation of air conditioning, double glazing, underfloor heating in the bathroom, central vacuum, electric shutters, video intercom, solar panels, armoured door and barbecue.
Sun exposure: WEST-EAST.
Next to accessibility.
Nouvelle maison individuelle de 4 chambres, avec 2 étages, d'une superficie au sol de 145m², surface brute de 177m² et superficie du terrain de 311m².
Composé en RC par:
- Hall d'entrée de 16m², avec plafond à double hauteur;
- Salon de 27m², donnant sur le jardin;
- Cuisine de 17m², équipée d'un four, d'une plaque de cuisson, d'une hotte, d'un lave-vaisselle, d'un réfrigérateur-congélateur et d'un micro-ondes;
- Chambre avec 13m²;
- Salle de bain sociale de 3m², avec base de douche.
Composé au 1er étage par:
- Chambre de 13m², avec balcon;
- Chambre avec 14m²;
- Suite de 21m², avec placard et salle de bain de 4m²;
- WC social de 5m²;
- Garage de 21m², avec buanderie.
Equipé de pré-installation de la climatisation, double vitrage, chauffage au sol dans la salle de bain, aspirateur central, volets électriques, interphone vidéo, panneaux solaires, porte blindée et barbecue.
Exposition au soleil: OUEST-EST.
À côté de l'accessibilité.
- Telefone
- Website
https://www.tetus.com - AMI
5401
Pedido de Informação / Visita
(-) Introduza pelo menos um contacto (e-mail / telemóvel)

Alertas
(*) Campo(s) obrigatório(s).

Condições Gerais |
Cookies |
Política de Privacidade |
Resolução Alternativa de Litígios
Copyright 2005-2024 © GTSoftLab Inc. All rights reserved. (0.037)
Copyright 2005-2024 © GTSoftLab Inc. All rights reserved. (0.037)







 Apartamento T3
Apartamento T3 Apartamento T3
Apartamento T3 Apartamento T1
Apartamento T1 Vivenda V3
Vivenda V3 Loja
Loja Apartamento T3
Apartamento T3

























































