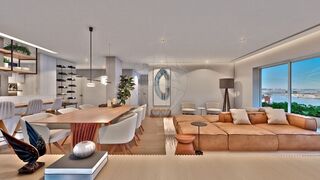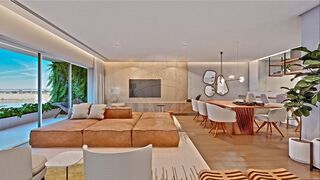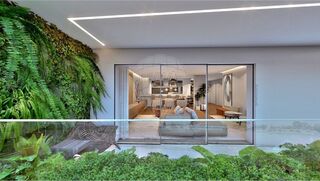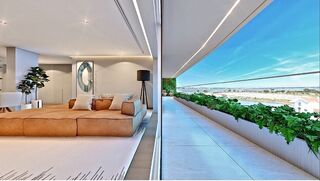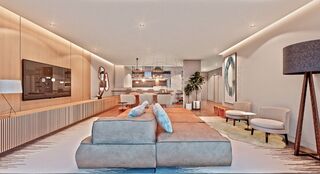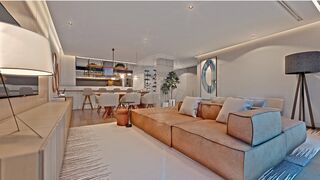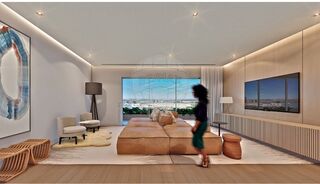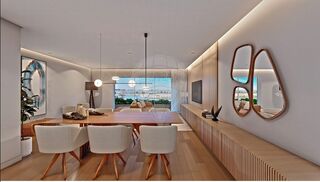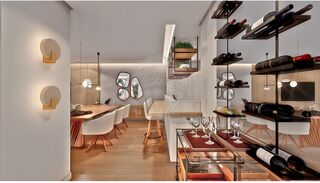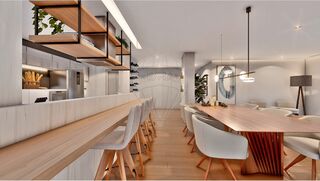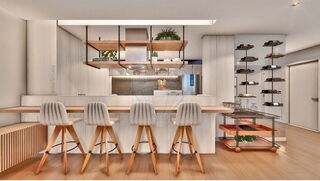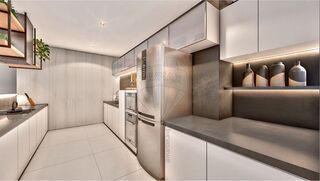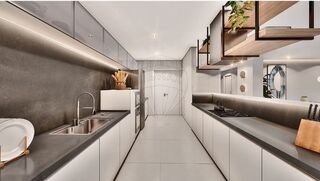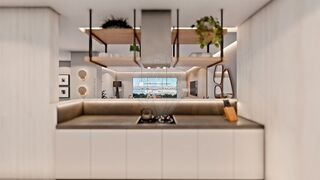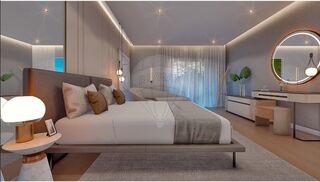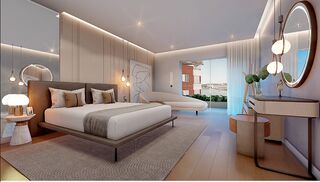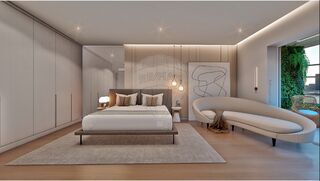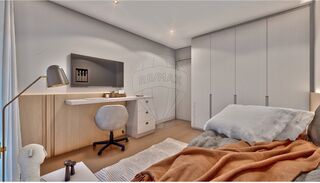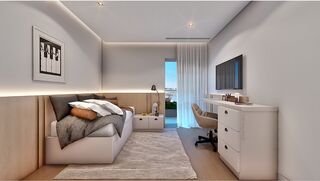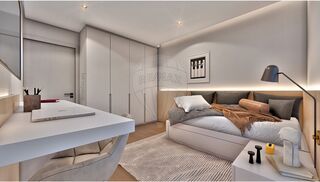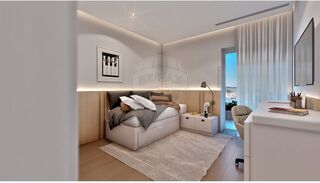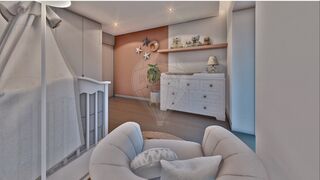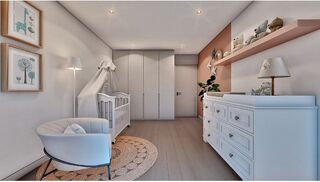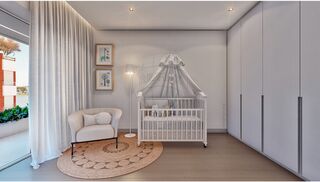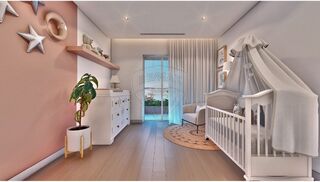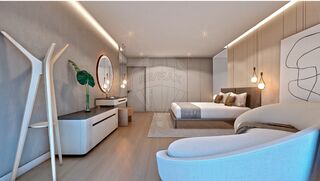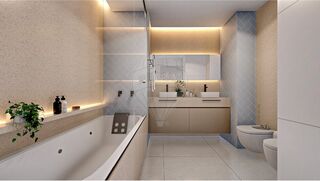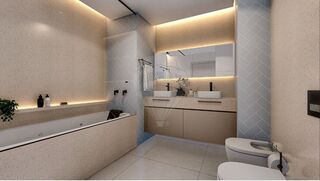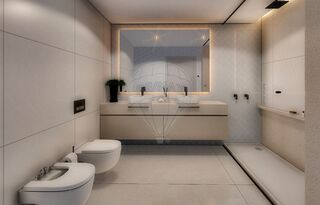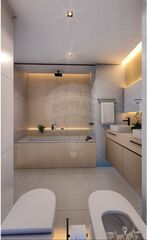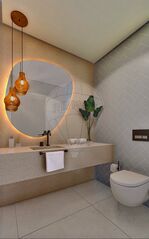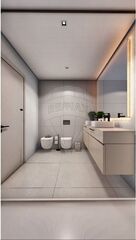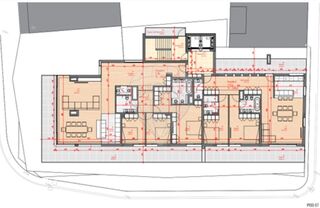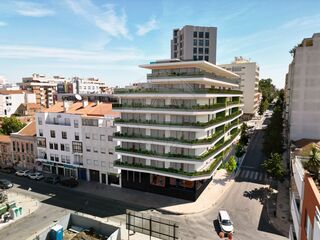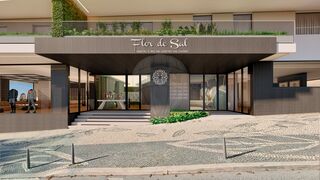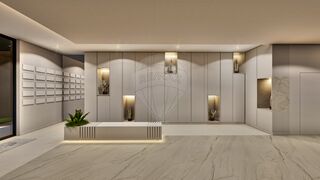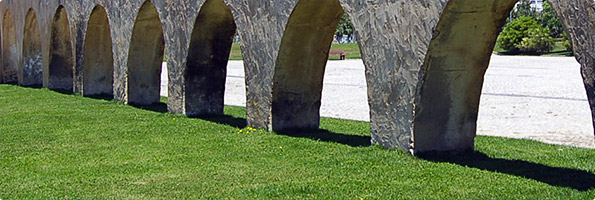





Procurar Imóvel
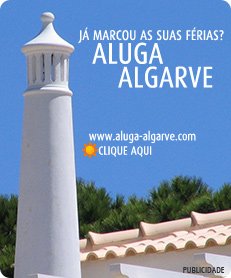
Em Destaque
Pesquisas Populares
casas Setúbal
casas para alugar Setúbal
apartamentos para alugar Setúbal
alugar apartamento Setúbal
casas para arrendar Setúbal
arrendamento Setúbal
aluguer de casas Setúbal
arrendar casas Setúbal
apartamentos para arrendar Setúbal
arrendar casa Setúbal
arrendar apartamento Setúbal
moradias para alugar Setúbal
alugar t0 Setúbal
alugar t1 Setúbal
alugar t2 Setúbal
t2 arrendar Setúbal
t1 arrendar Setúbal
t0 arrendar Setúbal
casas para alugar Setúbal
apartamentos para alugar Setúbal
alugar apartamento Setúbal
casas para arrendar Setúbal
arrendamento Setúbal
aluguer de casas Setúbal
arrendar casas Setúbal
apartamentos para arrendar Setúbal
arrendar casa Setúbal
arrendar apartamento Setúbal
moradias para alugar Setúbal
alugar t0 Setúbal
alugar t1 Setúbal
alugar t2 Setúbal
t2 arrendar Setúbal
t1 arrendar Setúbal
t0 arrendar Setúbal
Apartamento no centro T3 Barreiro - ar condicionado, isolamento acústico, garagem, varanda, painéis solares |
Gratuita
Tel
- REFPT-123741320-22
- Local-
- Área170 m² | 282 m²
- Estado-
- Construção2025
- Vista-
- Dist.Centro-
- Dist.Praia-
- Eficiência Energética
Sob Consulta
- Distrito: Setúbal
- Concelho: Barreiro
- Freguesia: União das Freguesias de Barreiro e Lavradio
- Tipologia: T3
- Gás
- Aquecimento
- Perto de Transportes Públicos
- Vistas Exteriores
- Ar Condicionado
- Energias Renováveis
- Infra-Estruturas
- Acesso para Mobilidade Reduzida
- Aquecimento a Gás Liquido
- Estores Elétricos
- Chão em Parquet
- Cozinha Equipada
- Aquecimento Solar
- Sistema de Vigilância
- Janela Panorâmica
- Porta Blindada
- Painéis Solares
- Vista Rio
- Perto de Jardim
- Centro da Cidade
- Perto de Lojas
- Vista Magnífica
- Perto de Autoestrada
- Perto de Escola(s)
- Água
Descrição
Magnifico Apartamento T3 Novo no centro do Barreiro (7º andar)
968.000€
No coração do Barreiro cresce este magnifico apartamento, parte do empreendimento Flor de Sal.
Flor de Sal é onde o rio abraça a vida urbana e os sonhos tornam-se realidade.
Viver no Flor de Sal é um estilo de vida único, é viver cercado de beleza, paisagens deslumbrantes para o rio Tejo e Lisboa, para a praia fluvial do Barreiro e seus moinhos antigos totalmente restaurados.
O empreendimento é composto por 19 fracções e 3 lojas que são uma combinação de conforto, elegância, modernidade e estilo, com materiais e acabamentos da mais alta qualidade (estendendo-se estes a todo o prédio).
Flor de Sal está localizada perto de escolas, comércio e serviços (publicos e privados), excelente rede transportes, infraestruturas desportivas, culturais, de lazer e do polo universitário. Para além do terminal rodo-ferro-fluvial onde pode em 20m chegar a lisboa de barco. A localização de Flor de Sal permite ainda acessos às excelentes rodovias de acesso a Lisboa, Setúbal, Norte e Algarve.
O apartamento:
•
Hall com 37,3m²
•
1a suite com 27,8m², 3 armários embutidos, ar condicionado e WC com 7,8m² que inclui banheira, 2 lavatórios suspenso, 1 sanita suspensa, 1 bidé suspenso
•
1 quarto com 12,4m², armário embutido e ar condicionado
• 1 quarto com 11,6m², armário embutido e ar condicionado
•
1 WC com 5,6m² com 2s lavatórios suspensos, banheira, sanita suspensa
• 1 WC de 2,1m² com sanita suspensa e lavatório suspenso
•
Cozinha parcialmente em open space com 9,8m², ar condicionador, chão com revestimento cerâmico e parede com azulejo cêramico:
⇒ Mesa/Peninsula com estrutura em madeira e balcão de 20 mm em Silestone
⇒ Ar Condicionado
⇒ Cooktop de indução da Zanussi
⇒ Forno embutido da Zanussi
⇒ Micro-ondas embutido da Zanussi
⇒ Frigorifico (com freezer) da Zanussi integrados com frente de armário
⇒ Máquina de lavar e máquina de secar roupa da Zanussi integradas com frente de armário
⇒ Depurador telescópico da Zanussi
•
Sala com 56m², 3 janelas de chão até ao teto e ar condicionado
• Varanda privativa com 62,4m², com vista frontal para o rio
•
Intercomunicador de vídeo no interior com tela LCD colorida
•
Porta de alto nivel de segurança com sistema SBD, ou seja, possui isolamento acústico, resistência ao fogo, anti-intrução e anti-arrombamento. Fechadura de segurança de 3 pontos e maçaneta de inox
•
2 Elevadores com capacidade para 8 pessoas e carga máxima de 630 kg, modelo "Schiudler 3000"
•
Painéis solares da Vulcano
•
1 espaço de garagem de 25m²
English version
Magnificent New T3 apartment in Barreiro center (7th floor)
968.000€
In the heart of Barreiro rises this magnificent apartment, part of Flor de Sal enterprise.
Flor de Sal is where the river embraces urban life and dreams come true.
Living in Flor de Sal is a unique lifestyle, surrounded by beauty, breathtaking views of the Tejo River and Lisbon, Barreiro's river beach and its fully restored old mills.
The enterprise consists of 19 apartments and 3 stores that are a combination of comfort, elegance, modernity and style, with materials and finishes of the highest quality (extending to the entire building).
Flor de Sal is located close to schools, shops and services (public and private), an excellent transport network, sports, cultural and leisure facilities and the university campus. In addition to the road-rail-fluvial terminal where you can reach Lisbon by boat in 20 minutes. The location of Flor de Sal also allows access to the excellent highways to Lisbon, Setúbal, the North and the Algarve.
The apartment:
•
Hall with 37,3m²
•
1 suite with 27.8m², 3 built-in closets, air conditioning and WC with 7,8m² including bathtub, 2 hanging washbasins, 1 hanging toilet, 1 hanging bidet
•
1 bedroom with 12,4m², built-in closet and air conditioning
• 1 bedroom with 11,6m², built-in closet and air conditioning
•
1 bathroom 5,6m² with 2 hanging washbasins, bathtub, hanging toilet
• 1 bathroom of 2,1m² with wall-hung toilet and wall-hung washbasin
•
Partially open-plan kitchen with 9,8m², air conditioning, ceramic tiled floor and ceramic tiled walls:
⇒ Table/Peninsula with wooden structure and 20 mm Silestone countertop
⇒ Air conditioning
⇒ Zanussi induction cooktop
⇒ Zanussi built-in oven
⇒ Zanussi built-in microwave
⇒ Zanussi fridge (with freezer) integrated with cabinet front
⇒ Zanussi washing machine and dryer integrated with cabinet front
⇒ Zanussi telescopic debugger
•
Living room with 56m², 3 floor-to-ceiling windows and air conditioning
• Private balcony of 62,4m² with frontal river view
•
Video intercom inside with color LCD screen
•
High security door with SBD system, i. e. soundproof, fireproof, anti-intrusion and anti-burglary. 3-point security lock and stainless steel handle
•
2 elevators with capacity for 8 people and maximum load of 630 kg, model "Schiudler 3000"
•
Vulcano solar panels
•
1 garage space with 25m²
Magnifico Apartamento T3 Novo no centro do Barreiro (7º andar)
968.000€
No coração do Barreiro cresce este magnifico apartamento, parte do empreendimento Flor de Sal.
Flor de Sal é onde o rio abraça a vida urbana e os sonhos tornam-se realidade.
Viver no Flor de Sal é um estilo de vida único, é viver cercado de beleza, paisagens deslumbrantes para o rio Tejo e Lisboa, para a praia fluvial do Barreiro e seus moinhos antigos totalmente restaurados.
O empreendimento é composto por 19 fracções e 3 lojas que são uma combinação de conforto, elegância, modernidade e estilo, com materiais e acabamentos da mais alta qualidade (estendendo-se estes a todo o prédio).
Flor de Sal está localizada perto de escolas, comércio e serviços (publicos e privados), excelente rede transportes, infraestruturas desportivas, culturais, de lazer e do polo universitário. Para além do terminal rodo-ferro-fluvial onde pode em 20m chegar a lisboa de barco. A localização de Flor de Sal permite ainda acessos às excelentes rodovias de acesso a Lisboa, Setúbal, Norte e Algarve.
O apartamento:
•
Hall com 37,3m²
•
1a suite com 27,8m², 3 armários embutidos, ar condicionado e WC com 7,8m² que inclui banheira, 2 lavatórios suspenso, 1 sanita suspensa, 1 bidé suspenso
•
1 quarto com 12,4m², armário embutido e ar condicionado
• 1 quarto com 11,6m², armário embutido e ar condicionado
•
1 WC com 5,6m² com 2s lavatórios suspensos, banheira, sanita suspensa
• 1 WC de 2,1m² com sanita suspensa e lavatório suspenso
•
Cozinha parcialmente em open space com 9,8m², ar condicionador, chão com revestimento cerâmico e parede com azulejo cêramico:
⇒ Mesa/Peninsula com estrutura em madeira e balcão de 20 mm em Silestone
⇒ Ar Condicionado
⇒ Cooktop de indução da Zanussi
⇒ Forno embutido da Zanussi
⇒ Micro-ondas embutido da Zanussi
⇒ Frigorifico (com freezer) da Zanussi integrados com frente de armário
⇒ Máquina de lavar e máquina de secar roupa da Zanussi integradas com frente de armário
⇒ Depurador telescópico da Zanussi
•
Sala com 56m², 3 janelas de chão até ao teto e ar condicionado
• Varanda privativa com 62,4m², com vista frontal para o rio
•
Intercomunicador de vídeo no interior com tela LCD colorida
•
Porta de alto nivel de segurança com sistema SBD, ou seja, possui isolamento acústico, resistência ao fogo, anti-intrução e anti-arrombamento. Fechadura de segurança de 3 pontos e maçaneta de inox
•
2 Elevadores com capacidade para 8 pessoas e carga máxima de 630 kg, modelo "Schiudler 3000"
•
Painéis solares da Vulcano
•
1 espaço de garagem de 25m²
English version
Magnificent New T3 apartment in Barreiro center (7th floor)
968.000€
In the heart of Barreiro rises this magnificent apartment, part of Flor de Sal enterprise.
Flor de Sal is where the river embraces urban life and dreams come true.
Living in Flor de Sal is a unique lifestyle, surrounded by beauty, breathtaking views of the Tejo River and Lisbon, Barreiro's river beach and its fully restored old mills.
The enterprise consists of 19 apartments and 3 stores that are a combination of comfort, elegance, modernity and style, with materials and finishes of the highest quality (extending to the entire building).
Flor de Sal is located close to schools, shops and services (public and private), an excellent transport network, sports, cultural and leisure facilities and the university campus. In addition to the road-rail-fluvial terminal where you can reach Lisbon by boat in 20 minutes. The location of Flor de Sal also allows access to the excellent highways to Lisbon, Setúbal, the North and the Algarve.
The apartment:
•
Hall with 37,3m²
•
1 suite with 27.8m², 3 built-in closets, air conditioning and WC with 7,8m² including bathtub, 2 hanging washbasins, 1 hanging toilet, 1 hanging bidet
•
1 bedroom with 12,4m², built-in closet and air conditioning
• 1 bedroom with 11,6m², built-in closet and air conditioning
•
1 bathroom 5,6m² with 2 hanging washbasins, bathtub, hanging toilet
• 1 bathroom of 2,1m² with wall-hung toilet and wall-hung washbasin
•
Partially open-plan kitchen with 9,8m², air conditioning, ceramic tiled floor and ceramic tiled walls:
⇒ Table/Peninsula with wooden structure and 20 mm Silestone countertop
⇒ Air conditioning
⇒ Zanussi induction cooktop
⇒ Zanussi built-in oven
⇒ Zanussi built-in microwave
⇒ Zanussi fridge (with freezer) integrated with cabinet front
⇒ Zanussi washing machine and dryer integrated with cabinet front
⇒ Zanussi telescopic debugger
•
Living room with 56m², 3 floor-to-ceiling windows and air conditioning
• Private balcony of 62,4m² with frontal river view
•
Video intercom inside with color LCD screen
•
High security door with SBD system, i. e. soundproof, fireproof, anti-intrusion and anti-burglary. 3-point security lock and stainless steel handle
•
2 elevators with capacity for 8 people and maximum load of 630 kg, model "Schiudler 3000"
•
Vulcano solar panels
•
1 garage space with 25m²
- Telefone
- Website
https://www.remax.pt/
Pedido de Informação / Visita
(-) Introduza pelo menos um contacto (e-mail / telemóvel)

Alertas
(*) Campo(s) obrigatório(s).

Condições Gerais |
Cookies |
Política de Privacidade |
Resolução Alternativa de Litígios
Copyright 2005-2024 © GTSoftLab Inc. All rights reserved. (0.037)
Copyright 2005-2024 © GTSoftLab Inc. All rights reserved. (0.037)







 Apartamento T1
Apartamento T1 Apartamento T3
Apartamento T3 Apartamento T3
Apartamento T3 Apartamento T3
Apartamento T3 Vivenda V3
Vivenda V3 Loja
Loja