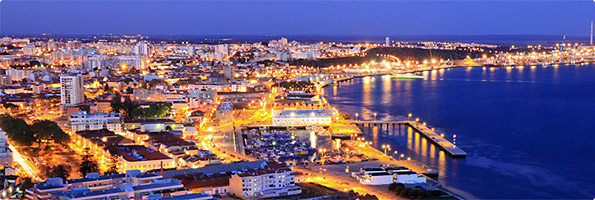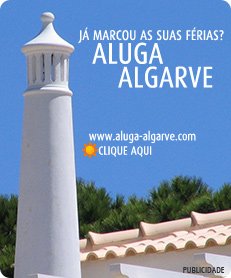





Procurar Imóvel

Em Destaque
Pesquisas Populares
casas Setúbal
casas para alugar Setúbal
apartamentos para alugar Setúbal
alugar apartamento Setúbal
casas para arrendar Setúbal
arrendamento Setúbal
aluguer de casas Setúbal
arrendar casas Setúbal
apartamentos para arrendar Setúbal
arrendar casa Setúbal
arrendar apartamento Setúbal
moradias para alugar Setúbal
alugar t0 Setúbal
alugar t1 Setúbal
alugar t2 Setúbal
t2 arrendar Setúbal
t1 arrendar Setúbal
t0 arrendar Setúbal
casas para alugar Setúbal
apartamentos para alugar Setúbal
alugar apartamento Setúbal
casas para arrendar Setúbal
arrendamento Setúbal
aluguer de casas Setúbal
arrendar casas Setúbal
apartamentos para arrendar Setúbal
arrendar casa Setúbal
arrendar apartamento Setúbal
moradias para alugar Setúbal
alugar t0 Setúbal
alugar t1 Setúbal
alugar t2 Setúbal
t2 arrendar Setúbal
t1 arrendar Setúbal
t0 arrendar Setúbal
Moradia V2 em banda Carvalhal Grândola - jardim, piso radiante, ar condicionado, terraço |
Gratuita
Tel
- REFPT-124071211-9
- Local-
- Área147 m² | 152 m²
- Estado-
- Construção2010
- Vista-
- Dist.Centro-
- Dist.Praia-
- Eficiência Energética
Sob Consulta
VIDEO Link:
https://vimeo.com/915124424?share=copy
- Distrito: Setúbal
- Concelho: Grândola
- Freguesia: Carvalhal
- Tipologia: T2
- Mobilado
- Varanda
- Terraço
- Cozinha Equipada
- Vistas Exteriores
- Localização
- Estrada Pavimentada
- Infra-Estruturas
- Acesso para cargas e descargas
- Estacionamento Autorizado
- Rua Sossegada
- Campo
- Praia
- Perto de Mar
- Vista Aberta
- Vizinhança
- Trânsito de Acesso Fácil
Descrição
Moradia T2+1, em banda, no Atlantic Villas Tróia Resort.
Com 152m² + 18m² de deck.
No Ocean Village Troia Resort encontramos 24 moradias residenciais, de arquitetura semelhante aos conceitos de casas de Praia da Califórnia ou dos Hamptons.
Para além da Licença de Habitaçãp possui igualmente licença para alojamento local.
A Península de Tróia e Comporta possui cerca de 30km de areias brancas, banhadas pelo Oceano Atlântico onde encontramos entre muitas, atividades como passeios a cavalo pelas praias, Kitesurfing, usufruir de passeios de barco pelo rio Sado e visitar o seu ex libris, os seus golfinhos nas águas do Sado, passeios à vela, pesca, Ruinas das Salinas romanas etc. A restauração conta com produtos naturais locais, de qualidade incomparável.
Trata-se de uma moradia com 2 suites, e uma divisão extra no último piso, que permite o acesso ao terraço onde pode apreciar a vista sobre as dunas das praias de Tróia e Serra da Arrábida, no conforto do jacuzzi.
Piso 0:
Sala com 46m², que se liga ao deck exterior, com 18m², mas criando a ilusão de continuidade para o jardim exterior, cozinha com 14m², completa com placa vitro cerâmica, frigorifico combinado, forno, máquinas de loiça e roupa, e uma casa de banho para visitas. Inclui Ar condicionado embutido na sala de estarm e piso radiante.
Piso 1:
2 suites com15m² e 16m², respetivamente com ar condicionado e piso radiante
Piso 2:
Divisão com 1 casa de banho e terraço, podendo esta ser utilizada como1 quarto extra, 1 escritório ou ser usada para ginásio, e que dá acesso a um fantástico terraço com Jacuzzi e vista deslumbrante sobre as dunas.
Conta ainda com 2 lugares exteriores, privativos, de estacionamento em frente à moradia.
A informação disponibilizada não dispensa a sua confirmação e não pode ser considerada vinculativa.
Damos apoio em todo o processo de financiamento, através de intermediário de crédito com registo no Banco de Portugal.
Para mais informações e/ou visita, contacte-me!
2+1 bedroom townhouse in the Atlantic Villas Tróia Resort.
With 152m² + 18m² of deck.
At Atlantic Villas we find 24 residential villas, with architecture similar to the concepts of beach houses in California or the Hamptons.
It also has a license for local accommodation.
On the Tróia and Comporta Peninsula there are around 30km of white sands, bathed by the Atlantic Ocean.
Activities include horseback riding along the beaches, kitesurfing, trips along the River Sado and visiting its ex libris, its dolphins in the waters of the Sado, sailing trips, fishing, etc.
The restaurant serves local natural products of incomparable quality.
This is a villa with 2 suites and an extra room on the top floor, which gives access to the terrace where you can enjoy the view over the dunes of the beaches of Tróia and Serra da Arrábida from the comfort of the jacuzzi.
Floor 0:
Living room with 46m², which connects to the outdoor deck, with 18m², but creating the illusion of continuity to the outside garden, kitchen with 14m², complete with ceramic hob, combined fridge, oven, dishwasher and washing machine, and a guest toilet.
1st floor:
2 suites with 15m² and 16m² respectively.
2nd floor:
Spacious, with 1 bathroom and a terrace, which can be used as an extra bedroom, an office or as a gym, and which gives access to a fantastic terrace.
There are also 2 private outdoor parking spaces in front of the house.
The information provided does not dispense with confirmation and cannot be considered binding.
We provide support throughout the financing process, through a credit intermediary registered with the Bank of Portugal.
For more information and/or a viewing, please contact me!
Moradia T2+1, em banda, no Atlantic Villas Tróia Resort.
Com 152m² + 18m² de deck.
No Ocean Village Troia Resort encontramos 24 moradias residenciais, de arquitetura semelhante aos conceitos de casas de Praia da Califórnia ou dos Hamptons.
Para além da Licença de Habitaçãp possui igualmente licença para alojamento local.
A Península de Tróia e Comporta possui cerca de 30km de areias brancas, banhadas pelo Oceano Atlântico onde encontramos entre muitas, atividades como passeios a cavalo pelas praias, Kitesurfing, usufruir de passeios de barco pelo rio Sado e visitar o seu ex libris, os seus golfinhos nas águas do Sado, passeios à vela, pesca, Ruinas das Salinas romanas etc. A restauração conta com produtos naturais locais, de qualidade incomparável.
Trata-se de uma moradia com 2 suites, e uma divisão extra no último piso, que permite o acesso ao terraço onde pode apreciar a vista sobre as dunas das praias de Tróia e Serra da Arrábida, no conforto do jacuzzi.
Piso 0:
Sala com 46m², que se liga ao deck exterior, com 18m², mas criando a ilusão de continuidade para o jardim exterior, cozinha com 14m², completa com placa vitro cerâmica, frigorifico combinado, forno, máquinas de loiça e roupa, e uma casa de banho para visitas. Inclui Ar condicionado embutido na sala de estarm e piso radiante.
Piso 1:
2 suites com15m² e 16m², respetivamente com ar condicionado e piso radiante
Piso 2:
Divisão com 1 casa de banho e terraço, podendo esta ser utilizada como1 quarto extra, 1 escritório ou ser usada para ginásio, e que dá acesso a um fantástico terraço com Jacuzzi e vista deslumbrante sobre as dunas.
Conta ainda com 2 lugares exteriores, privativos, de estacionamento em frente à moradia.
A informação disponibilizada não dispensa a sua confirmação e não pode ser considerada vinculativa.
Damos apoio em todo o processo de financiamento, através de intermediário de crédito com registo no Banco de Portugal.
Para mais informações e/ou visita, contacte-me!
2+1 bedroom townhouse in the Atlantic Villas Tróia Resort.
With 152m² + 18m² of deck.
At Atlantic Villas we find 24 residential villas, with architecture similar to the concepts of beach houses in California or the Hamptons.
It also has a license for local accommodation.
On the Tróia and Comporta Peninsula there are around 30km of white sands, bathed by the Atlantic Ocean.
Activities include horseback riding along the beaches, kitesurfing, trips along the River Sado and visiting its ex libris, its dolphins in the waters of the Sado, sailing trips, fishing, etc.
The restaurant serves local natural products of incomparable quality.
This is a villa with 2 suites and an extra room on the top floor, which gives access to the terrace where you can enjoy the view over the dunes of the beaches of Tróia and Serra da Arrábida from the comfort of the jacuzzi.
Floor 0:
Living room with 46m², which connects to the outdoor deck, with 18m², but creating the illusion of continuity to the outside garden, kitchen with 14m², complete with ceramic hob, combined fridge, oven, dishwasher and washing machine, and a guest toilet.
1st floor:
2 suites with 15m² and 16m² respectively.
2nd floor:
Spacious, with 1 bathroom and a terrace, which can be used as an extra bedroom, an office or as a gym, and which gives access to a fantastic terrace.
There are also 2 private outdoor parking spaces in front of the house.
The information provided does not dispense with confirmation and cannot be considered binding.
We provide support throughout the financing process, through a credit intermediary registered with the Bank of Portugal.
For more information and/or a viewing, please contact me!
- Telefone
- Website
https://www.remax.pt/
Pedido de Informação / Visita
(-) Introduza pelo menos um contacto (e-mail / telemóvel)

Alertas
(*) Campo(s) obrigatório(s).

Condições Gerais |
Cookies |
Política de Privacidade |
Resolução Alternativa de Litígios
Copyright 2005-2024 © GTSoftLab Inc. All rights reserved. (0.066)
Copyright 2005-2024 © GTSoftLab Inc. All rights reserved. (0.066)







 Apartamento T3
Apartamento T3 Apartamento T3
Apartamento T3 Apartamento T1
Apartamento T1 Vivenda V3
Vivenda V3 Loja
Loja Apartamento T3
Apartamento T3





































































