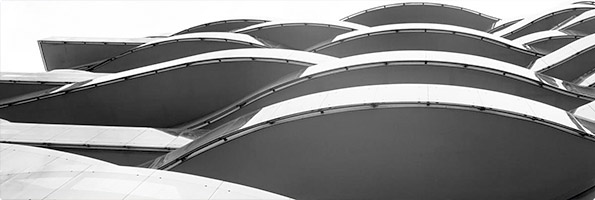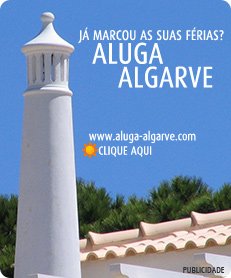





Procurar Imóvel

Em Destaque
Pesquisas Populares
casas Setúbal
casas para alugar Setúbal
apartamentos para alugar Setúbal
alugar apartamento Setúbal
casas para arrendar Setúbal
arrendamento Setúbal
aluguer de casas Setúbal
arrendar casas Setúbal
apartamentos para arrendar Setúbal
arrendar casa Setúbal
arrendar apartamento Setúbal
moradias para alugar Setúbal
alugar t0 Setúbal
alugar t1 Setúbal
alugar t2 Setúbal
t2 arrendar Setúbal
t1 arrendar Setúbal
t0 arrendar Setúbal
casas para alugar Setúbal
apartamentos para alugar Setúbal
alugar apartamento Setúbal
casas para arrendar Setúbal
arrendamento Setúbal
aluguer de casas Setúbal
arrendar casas Setúbal
apartamentos para arrendar Setúbal
arrendar casa Setúbal
arrendar apartamento Setúbal
moradias para alugar Setúbal
alugar t0 Setúbal
alugar t1 Setúbal
alugar t2 Setúbal
t2 arrendar Setúbal
t1 arrendar Setúbal
t0 arrendar Setúbal
Moradia V4 de luxo Palmela - ar condicionado, piscina, painéis solares, parqueamento, lareira |
Gratuita
Tel
- REFPT-123501114-34
- Local-
- Área161 m² | 468 m²
- Estado-
- Construção2020
- Vista-
- Dist.Centro-
- Dist.Praia-
- Eficiência Energética
Sob Consulta
- Distrito: Setúbal
- Concelho: Palmela
- Freguesia: Palmela
- Tipologia: T4
Descrição
Nesta deslumbrante e contemporânea moradia com dois pisos situada em Palmela, na Urbanização Casas da Quinta, tudo foi projetado para o seu bem-estar, convívio e conforto. A moradia isolada está inserida num lote de terreno com 468,72m². Conta com 4 quartos, dois no piso 0 e dois quartos no piso 1, a casa encontra-se totalmente equipada e mobilada.
No interior desta fantástica moradia com ar condicionado em todas as divisões principais, possui um elegante hall de entrada, uma sala com lareira a Pelets, cozinha totalmente equipada com acesso direto para a sala, três casas de banho, uma delas na Suite.
No exterior conta com uma fantástica piscina interior com Bomba de Calor podendo ser utilizada durante todo o período do ano para além de um parqueamento coberto com capacidade para uma viatura. Conta com dois alpendres fechados, que poderão ser utilizadas como sala de leitura e de refeições. Conta ainda com sistema de rega e sistema de segurança.
A moradia conta com painéis solares e conta com 4 painéis Fotovoltaicos permitindo uma economia extra na fatura da electricidade.
Localizada numa zona privilegiada e tranquila, a menos de 1 minuto a pé da prestigiada escola internacional St Peter’s School, a 40 km do centro da capital, a menos de 30 minutos do Aeroporto Internacional de Lisboa e a dois passos das famosas praias da serra da Arrábida.
A urbanização Casas da Quinta é um dos locais mais aprazíveis para viver na histórica vila de Palmela que conjuga o conforto de viver numa zona muito tranquila e segura, mas ao mesmo tempo perto de todas as actividades que um centro urbano proporciona, usufruindo de um microclima temperado.
Todas estas características transformam esta moradia de luxo no local ideal para viver.
LU: 32/2020 EM 27/04/2020
———
**NOTE** - The house is rented until the end of July 2024...
In this stunning and contemporary two-storey villa located in Palmela, in the Casas da Quinta Urbanization, everything was designed for your well-being, conviviality and comfort. The detached house is located on a plot of land measuring 468.72m². It has 4 bedrooms, two on the ground floor and two bedrooms on the 1st floor, the house is fully equipped and furnished.
Inside this fantastic villa with air conditioning in all main rooms, it has an elegant entrance hall, a living room with a pellet fireplace, a fully equipped kitchen with direct access to the living room, three bathrooms, one of which is in the suite.
Outside there is a fantastic indoor swimming pool with a heat pump that can be used throughout the year, in addition to covered parking with capacity for one car. It has two closed porches, which can be used as a reading and dining room. It also has an irrigation system and security system.
The house has solar panels and 4 photovoltaic panels allowing extra savings on electricity bills. Located in a privileged and quiet area, less than 1 minute walk from the prestigious international school St Peter's School, 40 km from the center of the capital, less than 30 minutes from Lisbon International Airport and a stone's throw from the famous beaches of Serra da Arrábida. The Casas da Quinta urbanization is one of the most pleasant places to live in the historic village of Palmela, which combines the comfort of living in a very quiet and safe area, but at the same time close to all the activities that an urban center provides, enjoying a microclimate tempered. All these features make this luxury villa the ideal place to live.
LU: 32/2020 ON 04/27/2020
Nesta deslumbrante e contemporânea moradia com dois pisos situada em Palmela, na Urbanização Casas da Quinta, tudo foi projetado para o seu bem-estar, convívio e conforto. A moradia isolada está inserida num lote de terreno com 468,72m². Conta com 4 quartos, dois no piso 0 e dois quartos no piso 1, a casa encontra-se totalmente equipada e mobilada.
No interior desta fantástica moradia com ar condicionado em todas as divisões principais, possui um elegante hall de entrada, uma sala com lareira a Pelets, cozinha totalmente equipada com acesso direto para a sala, três casas de banho, uma delas na Suite.
No exterior conta com uma fantástica piscina interior com Bomba de Calor podendo ser utilizada durante todo o período do ano para além de um parqueamento coberto com capacidade para uma viatura. Conta com dois alpendres fechados, que poderão ser utilizadas como sala de leitura e de refeições. Conta ainda com sistema de rega e sistema de segurança.
A moradia conta com painéis solares e conta com 4 painéis Fotovoltaicos permitindo uma economia extra na fatura da electricidade.
Localizada numa zona privilegiada e tranquila, a menos de 1 minuto a pé da prestigiada escola internacional St Peter’s School, a 40 km do centro da capital, a menos de 30 minutos do Aeroporto Internacional de Lisboa e a dois passos das famosas praias da serra da Arrábida.
A urbanização Casas da Quinta é um dos locais mais aprazíveis para viver na histórica vila de Palmela que conjuga o conforto de viver numa zona muito tranquila e segura, mas ao mesmo tempo perto de todas as actividades que um centro urbano proporciona, usufruindo de um microclima temperado.
Todas estas características transformam esta moradia de luxo no local ideal para viver.
LU: 32/2020 EM 27/04/2020
———
**NOTE** - The house is rented until the end of July 2024...
In this stunning and contemporary two-storey villa located in Palmela, in the Casas da Quinta Urbanization, everything was designed for your well-being, conviviality and comfort. The detached house is located on a plot of land measuring 468.72m². It has 4 bedrooms, two on the ground floor and two bedrooms on the 1st floor, the house is fully equipped and furnished.
Inside this fantastic villa with air conditioning in all main rooms, it has an elegant entrance hall, a living room with a pellet fireplace, a fully equipped kitchen with direct access to the living room, three bathrooms, one of which is in the suite.
Outside there is a fantastic indoor swimming pool with a heat pump that can be used throughout the year, in addition to covered parking with capacity for one car. It has two closed porches, which can be used as a reading and dining room. It also has an irrigation system and security system.
The house has solar panels and 4 photovoltaic panels allowing extra savings on electricity bills. Located in a privileged and quiet area, less than 1 minute walk from the prestigious international school St Peter's School, 40 km from the center of the capital, less than 30 minutes from Lisbon International Airport and a stone's throw from the famous beaches of Serra da Arrábida. The Casas da Quinta urbanization is one of the most pleasant places to live in the historic village of Palmela, which combines the comfort of living in a very quiet and safe area, but at the same time close to all the activities that an urban center provides, enjoying a microclimate tempered. All these features make this luxury villa the ideal place to live.
LU: 32/2020 ON 04/27/2020
- Telefone
- Website
https://www.remax.pt/
Pedido de Informação / Visita
(-) Introduza pelo menos um contacto (e-mail / telemóvel)

Alertas
(*) Campo(s) obrigatório(s).

Condições Gerais |
Cookies |
Política de Privacidade |
Resolução Alternativa de Litígios
Copyright 2005-2024 © GTSoftLab Inc. All rights reserved. (0.023)
Copyright 2005-2024 © GTSoftLab Inc. All rights reserved. (0.023)







 Apartamento T3
Apartamento T3 Apartamento T1
Apartamento T1 Vivenda V3
Vivenda V3 Loja
Loja Apartamento T3
Apartamento T3 Apartamento T3
Apartamento T3















































































